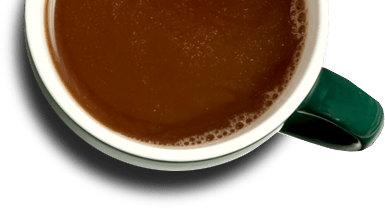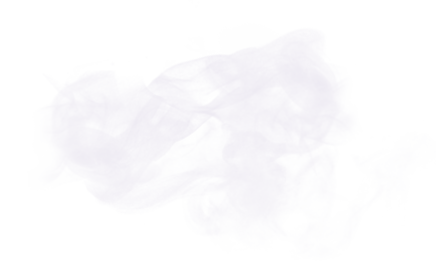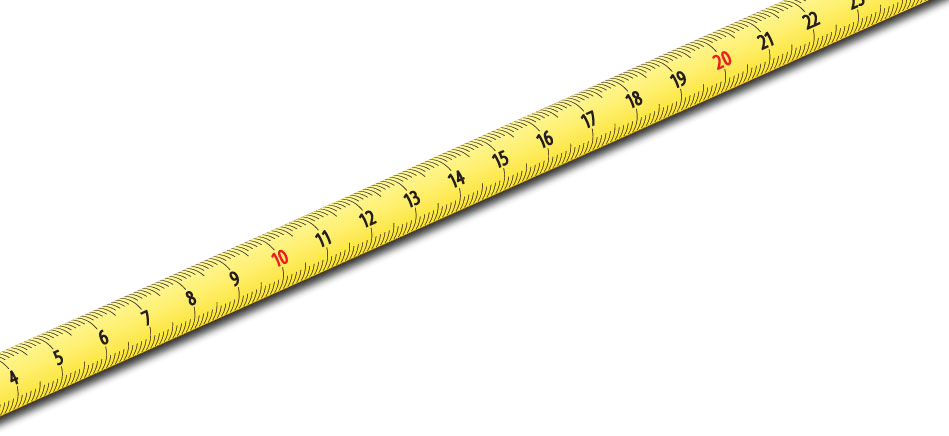Design Resources helped these Owners with their ideas for a 2nd floor addition / renovation and also found unused space in their home.
The Owner's idea was to expand the 2nd floor space into the unused outdoor deck of their existing large office. They wanted to create two rooms and enlarge the Master Bedroom closet from these spaces. The Owners also wanted to reorient the Master Bedroom and enlarge their Master Bathroom.
Barb was able to use the Owner's ideas, improve on their ideas and provide them with everything they were hoping for - plus a new Sitting Room that they had not expected.
Barb saw that Loft opening from the second floor to the first floor Living Room could be better used for 2nd floor living space. The new Sitting Room windows would also help improve the exterior style of the home.
Design Resources provided design and preliminary drawings to get pricing from the Owner's builder. The pricing was within their budget and we completed the drawings for the builder to get permits and to construct the addition / renovation.
Other Recent Projects
-
 New Glen Riddle Home Design – Berlin, Maryland
New Glen Riddle Home Design – Berlin, Maryland -
 Duplex Apartment Redesign – Downtown Ocean City, Maryland
Duplex Apartment Redesign – Downtown Ocean City, Maryland -
 Ayres Creek New Home Design – Berlin, Maryland
Ayres Creek New Home Design – Berlin, Maryland -
 New Home Design - Willards, MD
New Home Design - Willards, MD -
 Screen Porch Addition - Berlin, Maryland
Screen Porch Addition - Berlin, Maryland -
 Exterior Redesign - Berlin, Maryland
Exterior Redesign - Berlin, Maryland -
 Private Residence Renovation - Berlin, Maryland
Private Residence Renovation - Berlin, Maryland -
 Private Residence Addition - Berlin, Maryland
Private Residence Addition - Berlin, Maryland -
 Private Residence Renovation - Ocean Pines, Maryland
Private Residence Renovation - Ocean Pines, Maryland -
 Private Residence - West Ocean City, Maryland
Private Residence - West Ocean City, Maryland -
 Private Residence - Bishopville, Maryland
Private Residence - Bishopville, Maryland











